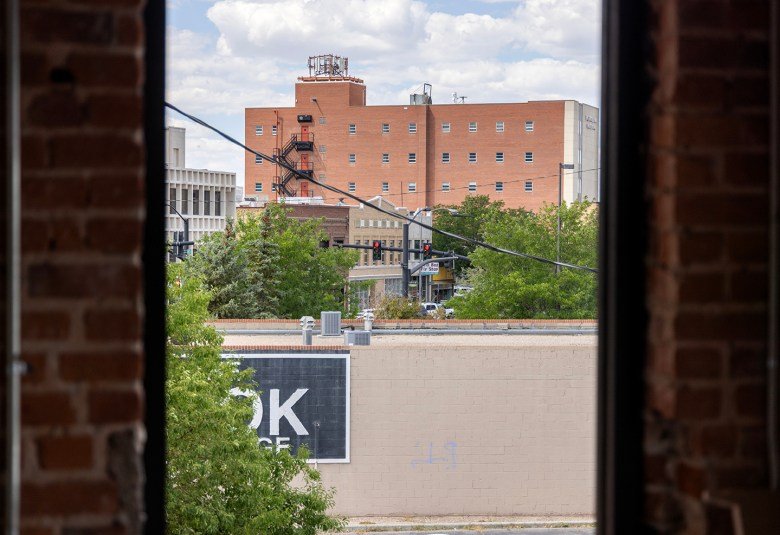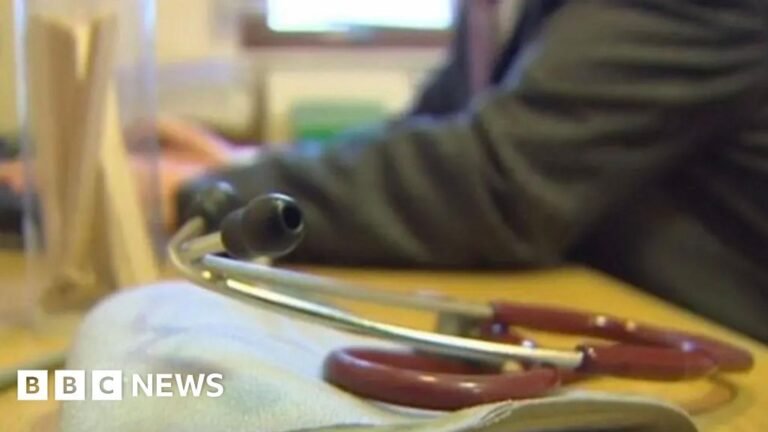(PHOTOS) Natrona Collective Health Trust’s headquarters takes shape in historic Casper building
CASPER, Wyo. — A century-old central Casper building is getting a complete refresh from the inside out in preparation for the next chapter of its life as the Natrona Collective Health Trust’s headquarters. The brick structure at 421 S. Center was constructed in the early 1920s by the Mountain States Power Company’s Casper headquarters. The…
CASPER, Wyo. — A century-old central Casper building is getting a complete refresh from the inside out in preparation for the next chapter of its life as the Natrona Collective Health Trust’s headquarters.
The brick structure at 421 S. Center was constructed in the early 1920s by the Mountain States Power Company’s Casper headquarters. The Oregon-based company merged with Pacific Power & Light in 1954. It has since been used for numerous other purposes, most recently for Lisa Burridge & Associates Real Estate’s office.

The Natrona Collective Health Trust purchased the building in January after a two-year evaluation and search for a permanent home, according to the trust’s CEO, Beth Worthen.
Originally formed in 1977 as the Wyoming Medical Center Foundation, the nonprofit has been renting space in the Ohio Building since it was converted into a private foundation in late 2020, following the sale of the Wyoming Medical Center to Banner Health. It also operatesMasterson Place, which offers families of patients from around the state affordable lodging while receiving medical care in Casper.
“We plan to have this building paid off by January of 2030,” said Worthen during a tour on Tuesday afternoon. “So at that point, we’re able to turn this into an asset for us and then push even more money out into the community.”

The building’s design was overseen by Stateline No. 7 Architect’s Lyle Murtha, who decided to strip the interior down to its superstructure and start fresh. It stands in an area that was originally part of early Casper’s rail yard. “In this one-block swath, it’s one of the only survivor buildings,” he said. That includes Stateline’s office just across the street, and ART 321’s building on Midwest.
Worthen said the building will have offices for the trust, as well as a “collective space” for other nonprofits and community organizations to use for meetings, trainings and other purposes. “We are really excited to start programming a speakers series, and training with Casper College to really fit our mission to benefit the health and well being of the residents of Natrona County.”
The community meeting room will have an operable wall that can create one large space or two smaller spaces. The open, airy lobby area is accessible from both the back and front of the building, but the back will be its primary entrance, they said, because of the large parking lot they’ve been able to incorporate into the layout of the lot.

Murtha said the collective space is strategically designed to be used during and after business hours, with the ability to lock down the rest of the building but still offer access to the room and bathroom facilities.
The upstairs will primarily consist of offices for the trust, as well as a meeting space and an open gathering space in the center. A large, open staircase with a window view of downtown Casper ties the two floors together. There are eight staffers at the Trust currently, and the design leaves a few more offices open for possible future needs.
Historic brick and steel beams will be left exposed throughout the building, but the remainder of the design will remain relatively simple and versatile, said Murtha. “We didn’t want to be pretentious at all because of the people that they’re serving; they want everyone to walk in and feel comfortable,” he said.
Demolition started in February, and the Trust hopes to be moved in by November, said Worthen.
“It’s really important to be in the heart of our community, and to really be working with people who are also working [down here],” said Worthen. “It was definitely a fortuitous opportunity.”


















